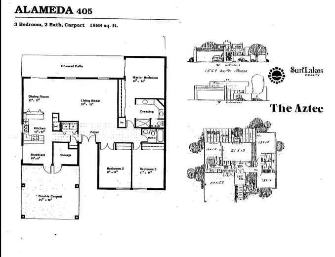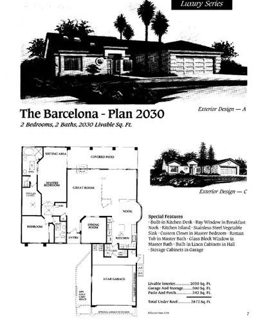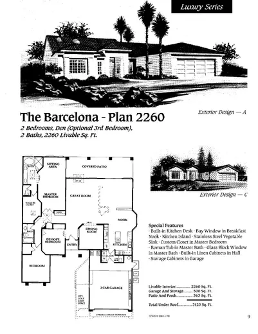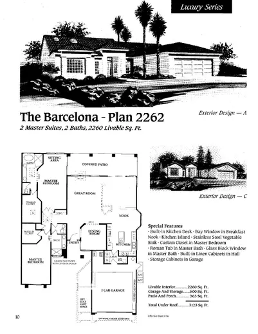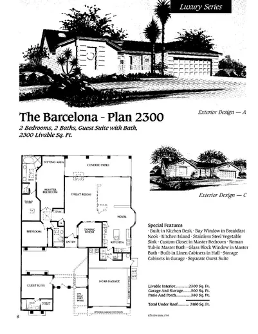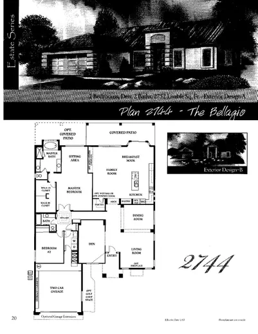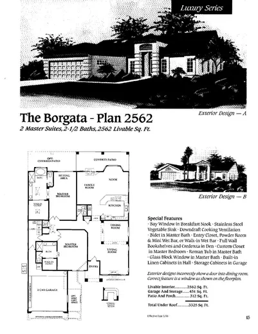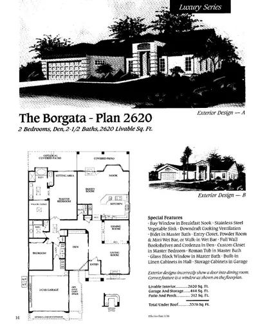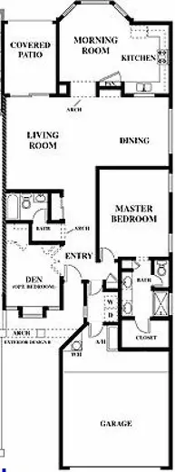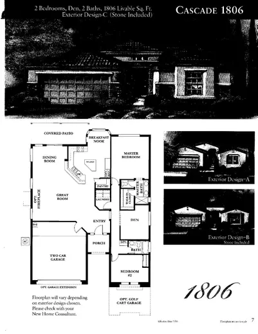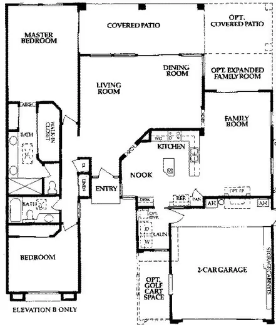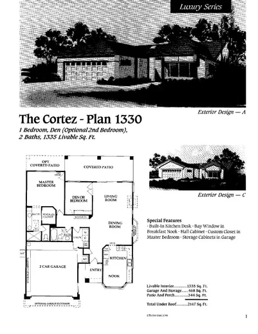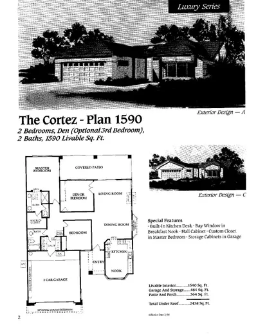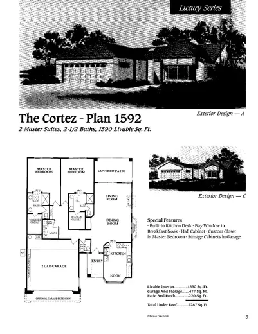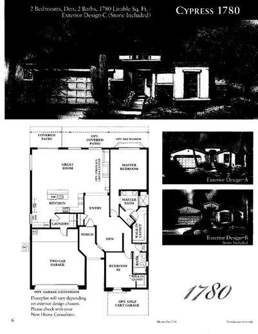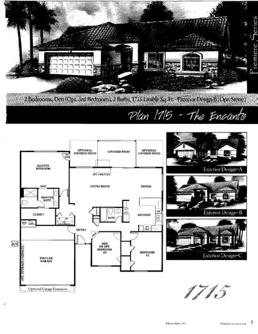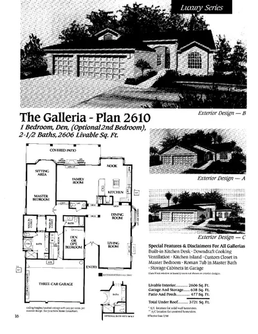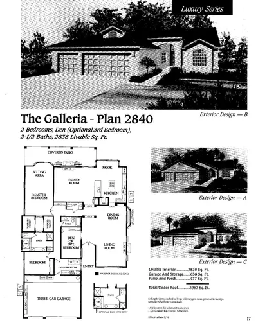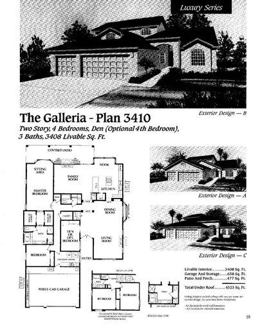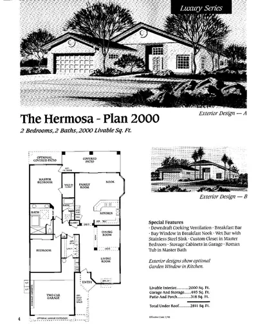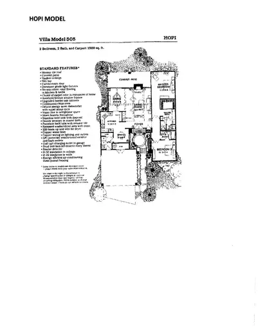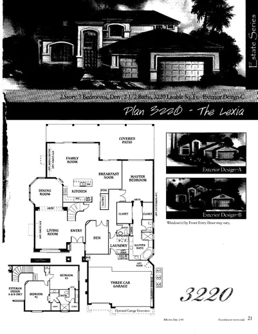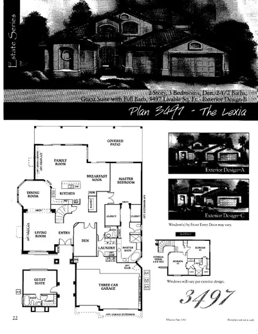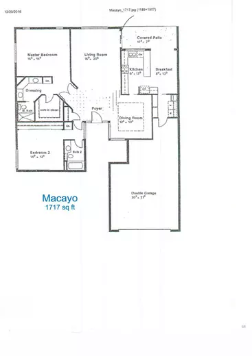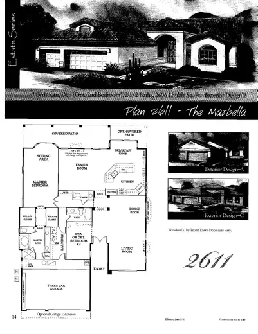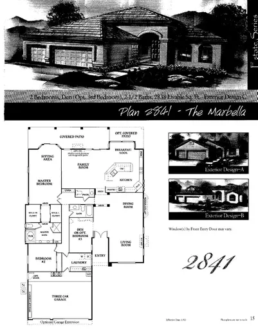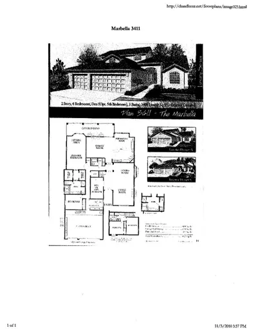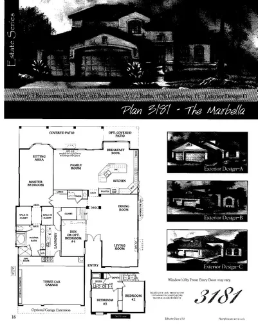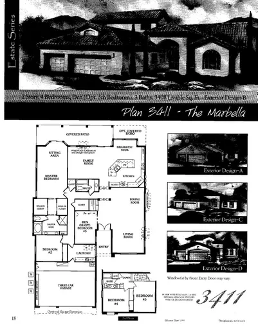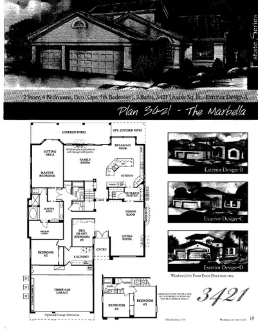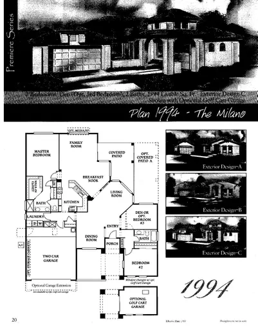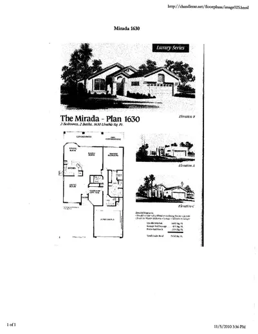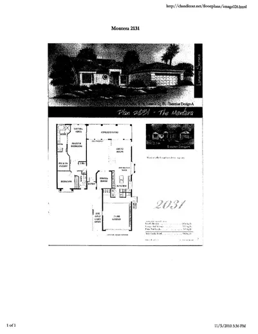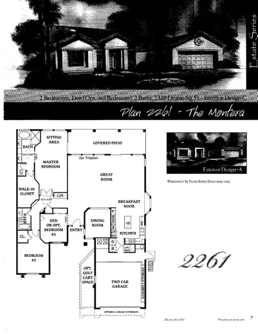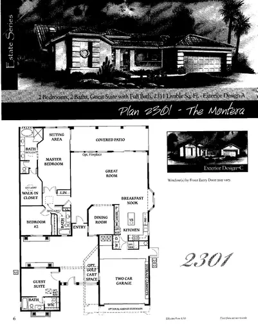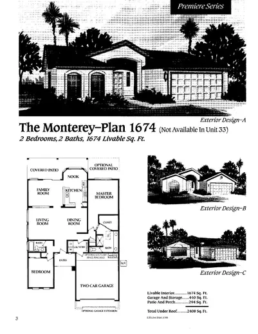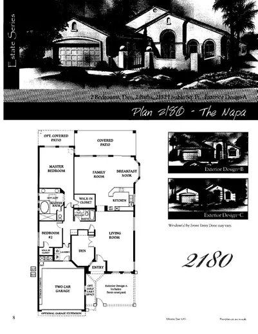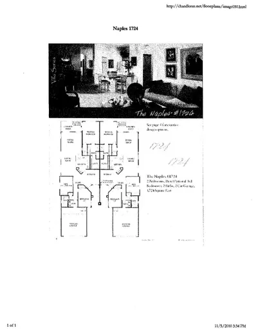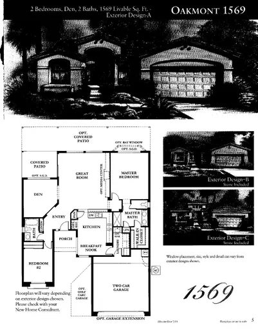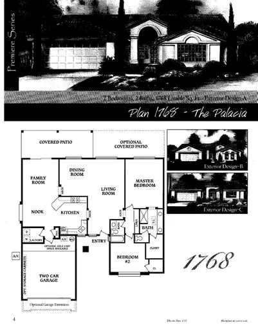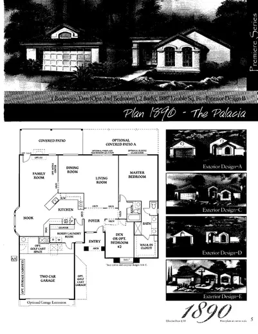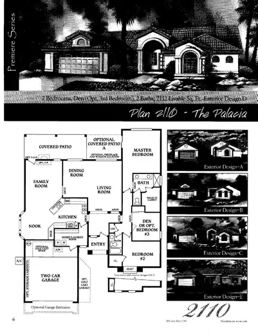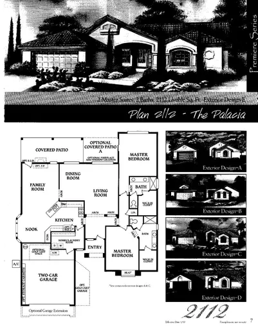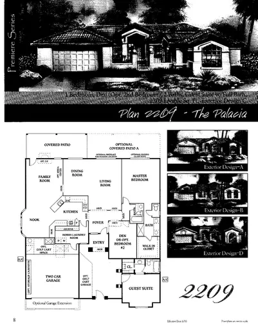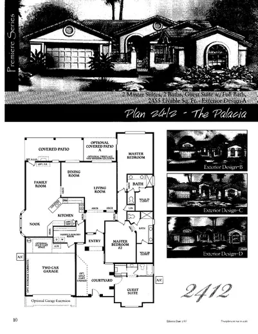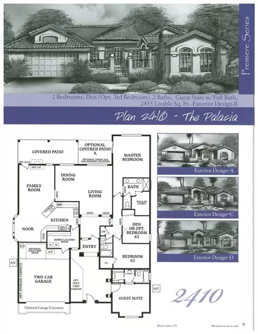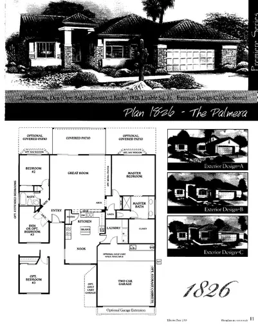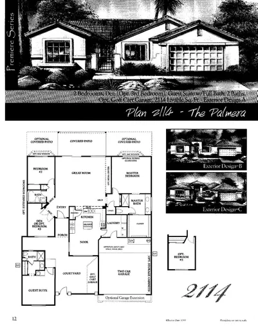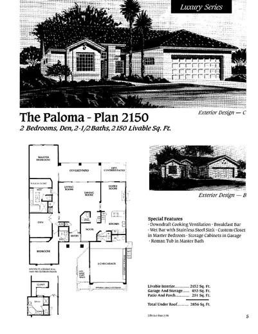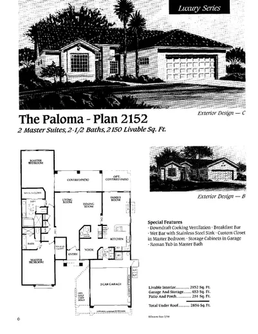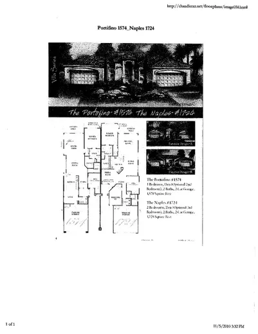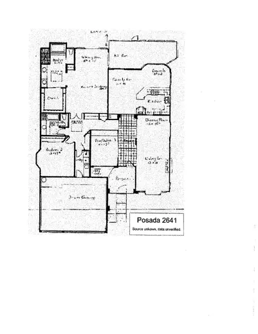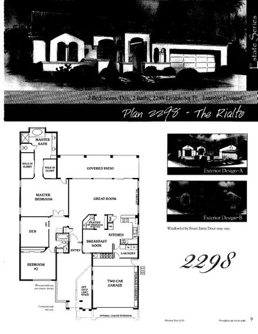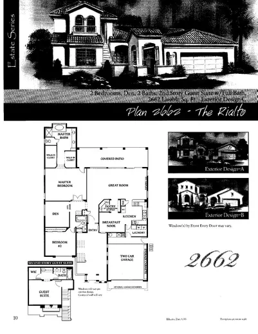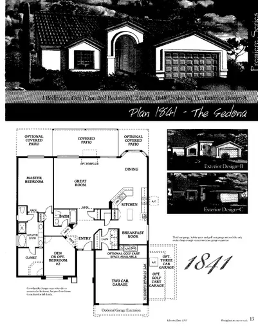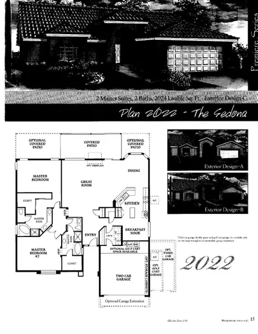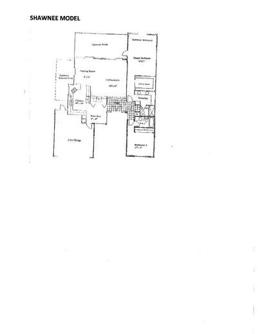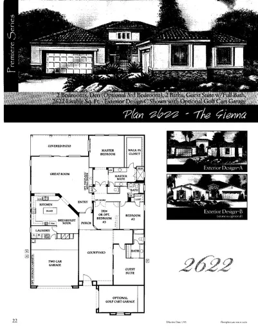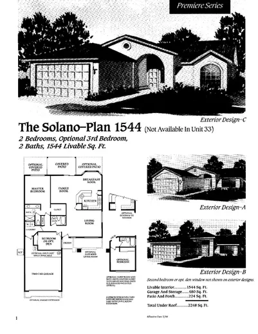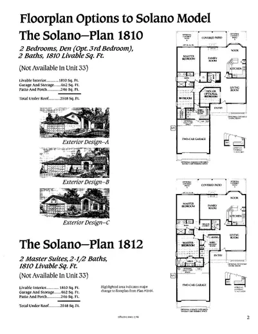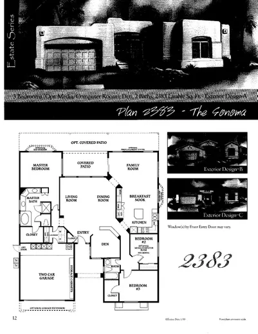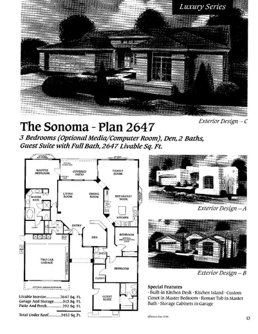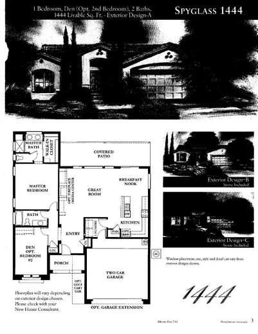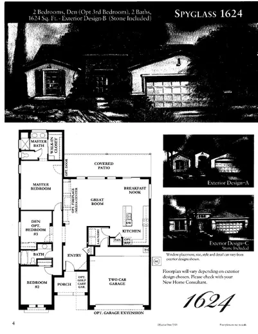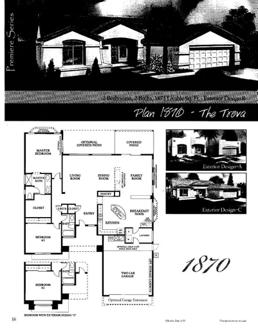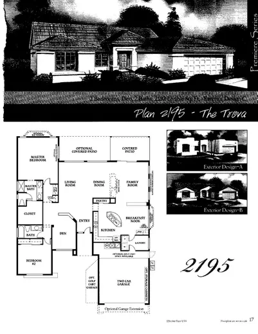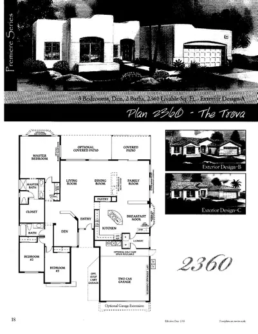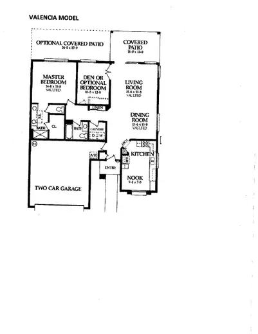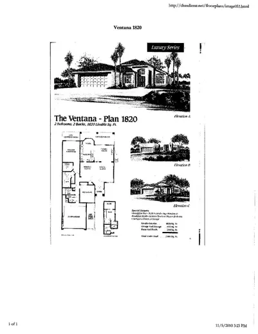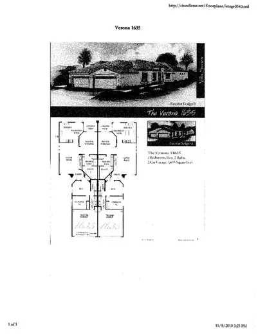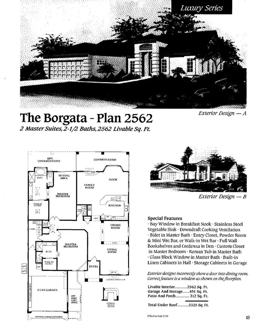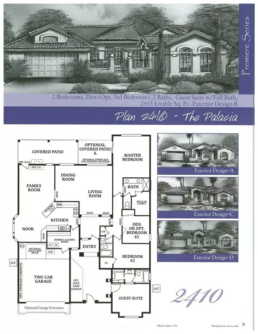Sun Lakes Floor Plans
Sun Lakes
The Community
Sun Lakes is a vibrant community offering an impressive array of floor plans designed to cater to a variety of lifestyles, whether you're seeking a cozy retreat, a spacious family home, or a place that balances both comfort and luxury. With a wide range of thoughtfully designed layouts, Sun Lakes offers residents a flexible living environment to suit their personal preferences and needs.
The floor plans in Sun Lakes range from charming single-story homes to larger, more expansive residences, each crafted with an emphasis on both style and functionality. These homes are designed to maximize space, light, and airflow, ensuring that each room feels open, inviting, and livable. Whether you're looking for a quaint two-bedroom layout or a more expansive four-bedroom design, there is something for everyone.
The Features
One of the standout features of Sun Lakes' floor plans is their open-concept design. The spacious living areas flow seamlessly into dining and kitchen spaces, making these homes ideal for both everyday living and entertaining. The kitchen is often the heart of the home, and Sun Lakes homes come equipped with modern appliances, generous counter space, and ample storage options, allowing homeowners to cook, entertain, and enjoy time with family and friends in comfort. Large windows throughout the homes allow for abundant natural light, creating an airy, bright atmosphere throughout the day.
For those who appreciate outdoor living, many of the homes in Sun Lakes include private patios or expansive backyards that offer a perfect space for outdoor dining, gardening, or simply relaxing in a tranquil environment. The homes are designed with a strong connection to the outdoors, so residents can enjoy the beautiful surroundings of the community from the comfort of their own home.
The Comfort
In addition to the thoughtfully planned living areas, the bedrooms in Sun Lakes homes are designed for maximum comfort. Master suites are often spacious and come with features like walk-in closets and en-suite bathrooms, offering homeowners a peaceful retreat at the end of the day. The bathrooms are equipped with modern fixtures and finishes, adding an element of luxury to everyday routines.
The floor plans at Sun Lakes also offer flexibility, allowing homeowners to customize their homes to fit their specific needs. Many of the layouts include optional spaces such as bonus rooms, dens, or additional bedrooms, which can easily be adapted to accommodate a home office, a guest room, a fitness area, or even a hobby space. These versatile rooms make it easy to create a personalized environment that suits both work and leisure.
Sun Lakes is not just about the homes themselves—it's about the lifestyle they offer. The community is designed with an emphasis on convenience, comfort, and leisure.


