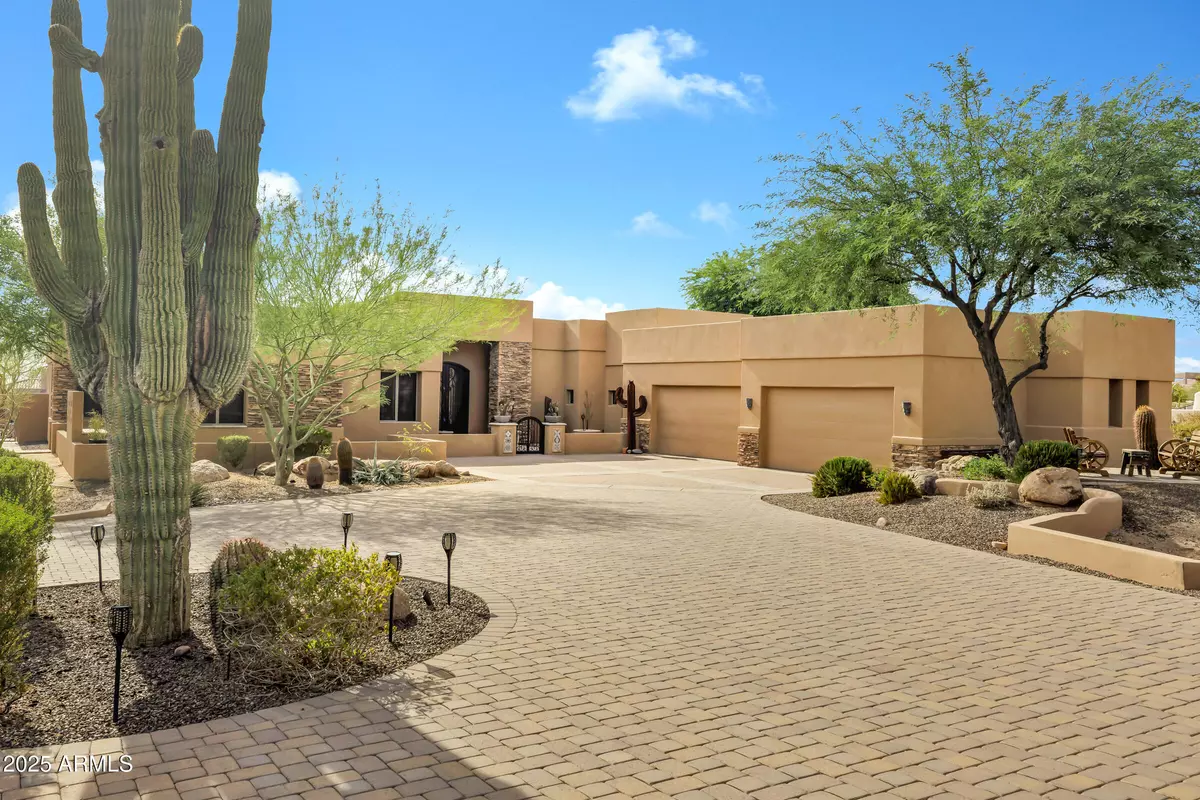$1,257,750
$1,300,000
3.3%For more information regarding the value of a property, please contact us for a free consultation.
8540 E MCDOWELL Road #102 Mesa, AZ 85207
5 Beds
3.5 Baths
4,591 SqFt
Key Details
Sold Price $1,257,750
Property Type Single Family Home
Sub Type Single Family Residence
Listing Status Sold
Purchase Type For Sale
Square Footage 4,591 sqft
Price per Sqft $273
Subdivision Thunder Mountain Lot 1-49 51-134 Tract A-H
MLS Listing ID 6902861
Sold Date 09/23/25
Bedrooms 5
HOA Fees $102/qua
HOA Y/N Yes
Year Built 2000
Annual Tax Amount $5,530
Tax Year 2024
Lot Size 1.060 Acres
Acres 1.06
Property Sub-Type Single Family Residence
Source Arizona Regional Multiple Listing Service (ARMLS)
Property Description
Located in the exclusive gated community of Thunder Mountain,5 bed, 3.5 bath home on 1+ acre offers true desert living with unmatched views and luxury. Enjoy sunsets from the elevated view deck overlooking the Valley. The 4-car garage provides ample room for vehicles, toys, and extra storage. Inside, find a home theater, wine vault, game room, and gourmet kitchen with granite counters, walk-in pantry, and double ovens. Retreat to a backyard built for entertaining with large 9Ft. diving PebbleTec pool, spa, fire pit, and built-in BBQ. Features include hybrid water heater, H2O Concepts whole-home filtration system, and super-insulated walls/ceilings. All within minutes of Las Sendas schools, trails, golf, and the 202.
Location
State AZ
County Maricopa
Community Thunder Mountain Lot 1-49 51-134 Tract A-H
Area Maricopa
Direction East on McDowell to Thunder Mountain Dr*Enter gate and make the first quick right on Clearview Dr*East to end of street* Left (North) and home is first driveway on left*
Rooms
Other Rooms Great Room, Media Room, Family Room
Basement Finished
Den/Bedroom Plus 6
Separate Den/Office Y
Interior
Interior Features High Speed Internet, Granite Counters, Double Vanity, Central Vacuum, Wet Bar, Kitchen Island, Pantry, Full Bth Master Bdrm, Separate Shwr & Tub, Tub with Jets
Heating Electric
Cooling Central Air, Programmable Thmstat
Flooring Stone
Fireplaces Type Two Way Fireplace, Living Room, Master Bedroom, Gas
Fireplace Yes
Window Features Skylight(s),Dual Pane,Tinted Windows
Appliance Electric Cooktop
SPA Private
Exterior
Exterior Feature Playground, Balcony, Misting System, Private Yard, Built-in Barbecue
Parking Features Circular Driveway
Garage Spaces 4.0
Garage Description 4.0
Fence Block, Wrought Iron
Pool Diving Pool, Heated
Landscape Description Irrigation Back, Irrigation Front
Community Features Tennis Court(s)
Utilities Available Butane Propane
View City Light View(s)
Roof Type Foam
Porch Covered Patio(s), Patio
Total Parking Spaces 4
Private Pool Yes
Building
Lot Description Desert Front, Natural Desert Back, Gravel/Stone Front, Gravel/Stone Back, Auto Timer H2O Front, Natural Desert Front, Irrigation Front, Irrigation Back
Story 1
Builder Name UNKNOWN
Sewer Public Sewer
Water City Water
Structure Type Playground,Balcony,Misting System,Private Yard,Built-in Barbecue
New Construction No
Schools
Elementary Schools Las Sendas Elementary School
Middle Schools Fremont Junior High School
High Schools Red Mountain High School
School District Mesa Unified District
Others
HOA Name Thunder Mtn Estates
HOA Fee Include Maintenance Grounds,Street Maint
Senior Community No
Tax ID 219-24-112
Ownership Fee Simple
Acceptable Financing Cash, Conventional, FHA, VA Loan
Horse Property N
Disclosures Seller Discl Avail
Possession Close Of Escrow
Listing Terms Cash, Conventional, FHA, VA Loan
Financing Cash
Read Less
Want to know what your home might be worth? Contact us for a FREE valuation!

Our team is ready to help you sell your home for the highest possible price ASAP

Copyright 2025 Arizona Regional Multiple Listing Service, Inc. All rights reserved.
Bought with Erickson Realty Group L.L.C.







