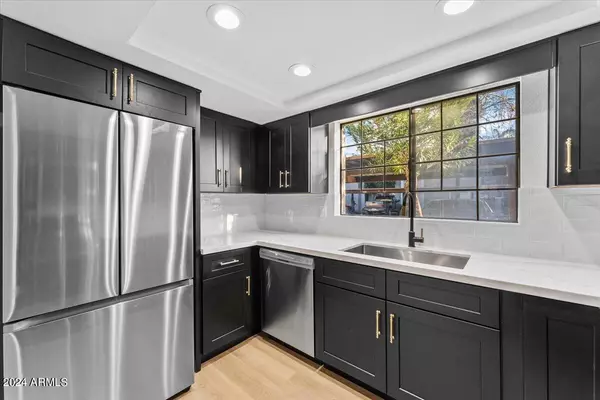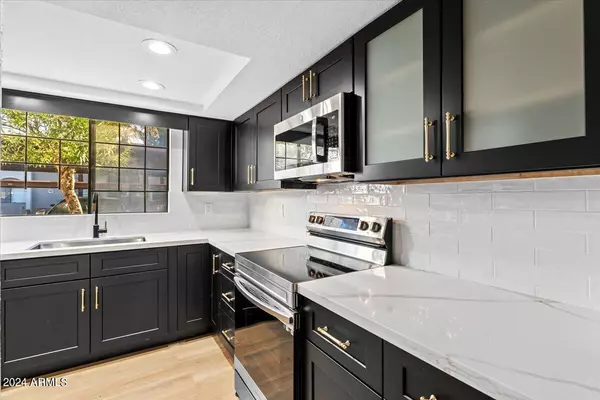$270,000
$275,000
1.8%For more information regarding the value of a property, please contact us for a free consultation.
15402 N 28TH Street #117B Phoenix, AZ 85032
2 Beds
2 Baths
946 SqFt
Key Details
Sold Price $270,000
Property Type Condo
Sub Type Apartment Style/Flat
Listing Status Sold
Purchase Type For Sale
Square Footage 946 sqft
Price per Sqft $285
Subdivision Garden Club Condominiums
MLS Listing ID 6649656
Sold Date 04/15/24
Style Spanish
Bedrooms 2
HOA Fees $226/mo
HOA Y/N Yes
Originating Board Arizona Regional Multiple Listing Service (ARMLS)
Year Built 1984
Annual Tax Amount $477
Tax Year 2023
Lot Size 950 Sqft
Acres 0.02
Property Description
Welcome to this beautifully modern condo that exudes luxury details and boasts picturesque mountain views. The kitchen has been fully renovated with new stainless steel appliances, brand new shaker cabinets, quartz countertops and luxury hardware. The bathrooms were carefully curated and have a spectacular designer palette as well as the highest quality. Natural light streams in throughout the condo, creating a warm and inviting ambiance. All flooring as well as the fireplace have also been fully upgraded. This gem is perfect for first time homebuyers and investors alike, as there's nothing left to do move in and get settled!
Location
State AZ
County Maricopa
Community Garden Club Condominiums
Direction Building B is the last building on your left when you pull in from 28th St.
Rooms
Other Rooms Great Room
Den/Bedroom Plus 2
Ensuite Laundry WshrDry HookUp Only
Separate Den/Office N
Interior
Interior Features 3/4 Bath Master Bdrm, High Speed Internet
Laundry Location WshrDry HookUp Only
Heating Electric
Cooling Refrigeration, Ceiling Fan(s)
Flooring Vinyl, Tile
Fireplaces Type 1 Fireplace, Living Room
Fireplace Yes
SPA None
Laundry WshrDry HookUp Only
Exterior
Exterior Feature Covered Patio(s), Patio
Garage Assigned
Carport Spaces 1
Fence Block
Pool None
Community Features Community Spa Htd, Community Pool
Utilities Available APS
Amenities Available Management
Waterfront No
Roof Type Tile,Foam
Parking Type Assigned
Private Pool No
Building
Lot Description Gravel/Stone Back
Story 2
Unit Features Ground Level
Builder Name Unknown
Sewer Sewer in & Cnctd, Public Sewer
Water City Water
Architectural Style Spanish
Structure Type Covered Patio(s),Patio
Schools
Elementary Schools Palomino Primary School
Middle Schools Greenway Middle School
High Schools Paradise Valley High School
School District Paradise Valley Unified District
Others
HOA Name Garden Club
HOA Fee Include Roof Repair,Insurance,Sewer,Pest Control,Maintenance Grounds,Street Maint,Front Yard Maint,Trash,Water,Roof Replacement,Maintenance Exterior
Senior Community No
Tax ID 214-40-266
Ownership Condominium
Acceptable Financing Conventional, VA Loan
Horse Property N
Listing Terms Conventional, VA Loan
Financing Conventional
Read Less
Want to know what your home might be worth? Contact us for a FREE valuation!

Our team is ready to help you sell your home for the highest possible price ASAP

Copyright 2024 Arizona Regional Multiple Listing Service, Inc. All rights reserved.
Bought with RE/MAX Fine Properties







