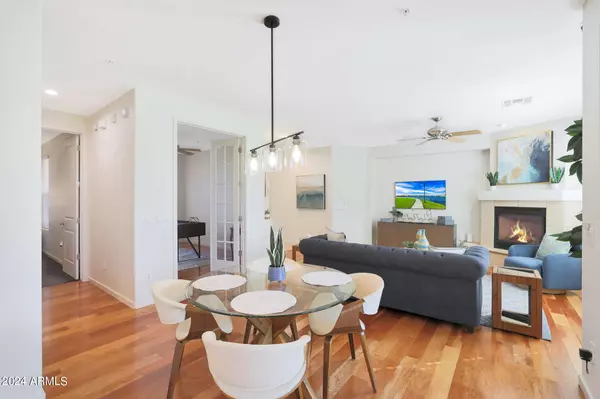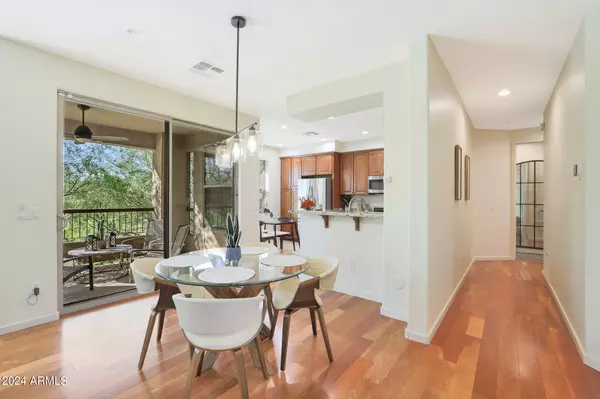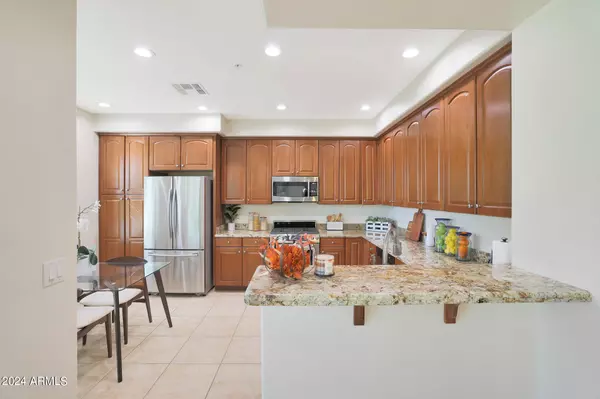
10260 E WHITE FEATHER Lane #2059 Scottsdale, AZ 85262
2 Beds
2 Baths
1,646 SqFt
UPDATED:
10/27/2024 06:52 AM
Key Details
Property Type Townhouse
Sub Type Townhouse
Listing Status Active
Purchase Type For Sale
Square Footage 1,646 sqft
Price per Sqft $440
Subdivision Ridge At Troon North Condominium
MLS Listing ID 6744706
Style Contemporary
Bedrooms 2
HOA Fees $342/mo
HOA Y/N Yes
Originating Board Arizona Regional Multiple Listing Service (ARMLS)
Year Built 2007
Annual Tax Amount $1,900
Tax Year 2023
Lot Size 1,675 Sqft
Acres 0.04
Property Description
You've worked hard...now it's time to start relaxing and enjoying all that AZ golf course living has to offer! Savor a morning cup of coffee in your kitchen nook overlooking the 9th green of Troon North's top-ranked Monument course. Then it's time to hit the links, relax at the neighborhood pool, or get in a workout at the gym or on the pickleball courts. The evening is for cocktails with friends on your spacious second floor balcony with the sites and sounds of an Arizona nightfall as your backdrop. This move-in-ready, maintenance-free townhome will make every day feel like a vacation.
Let's take a look at your new AZ home. Step into the cool-toned entry and take in this open-concept, entertaining-friendly floor plan. The welcoming family/dining area features bright windows, large sliders and a corner fireplace for ambience and cool nights. The kitchen offers stainless appliances, granite countertops and ample storage. Down the hall on the right, you'll find the den/office, set off by French doors, and two spacious bedrooms, each with a walk-in closet. There are two full bathrooms; the primary en-suite draws you in with a spa-like soaking tub, glass and tile shower and double sinks. Situated conveniently close to the bedrooms, is the laundry room with a spacious storage closet for your golf clubs and shoes, pickleball racquets and any other sporting goods you'll need. Finally, check out the two-car side by side epoxy coated garage with more storage. And, to keep your new space comfortable in every AZ season - a brand new HVAC system installed in January 2024.
Start "living your dream" in this fantastic townhome at The Ridge at Troon North!
Location
State AZ
County Maricopa
Community Ridge At Troon North Condominium
Direction East on Dynamite, North on 103rd (Troon North Golf Club entrance), then left through non-guarded entry, then right to The Ridge gated entrance on the left. First building on your left.
Rooms
Other Rooms Great Room
Master Bedroom Split
Den/Bedroom Plus 3
Separate Den/Office Y
Interior
Interior Features Eat-in Kitchen, Breakfast Bar, 9+ Flat Ceilings, Furnished(See Rmrks), Fire Sprinklers, No Interior Steps, Double Vanity, Full Bth Master Bdrm, Separate Shwr & Tub, High Speed Internet, Granite Counters
Heating Natural Gas
Cooling Refrigeration, Ceiling Fan(s)
Flooring Carpet, Tile, Wood
Fireplaces Number 1 Fireplace
Fireplaces Type 1 Fireplace, Living Room, Gas
Fireplace Yes
SPA None
Exterior
Exterior Feature Balcony, Covered Patio(s), Private Street(s)
Garage Electric Door Opener, Extnded Lngth Garage, Detached, Unassigned, Shared Driveway
Garage Spaces 2.0
Garage Description 2.0
Fence Block
Pool None
Community Features Gated Community, Pickleball Court(s), Community Spa Htd, Community Pool Htd, Golf, Tennis Court(s), Playground, Fitness Center
Amenities Available Management
Waterfront No
View Mountain(s)
Roof Type Tile
Parking Type Electric Door Opener, Extnded Lngth Garage, Detached, Unassigned, Shared Driveway
Private Pool No
Building
Lot Description Desert Back, Desert Front, On Golf Course
Story 2
Builder Name Custom
Sewer Sewer in & Cnctd, Public Sewer
Water City Water
Architectural Style Contemporary
Structure Type Balcony,Covered Patio(s),Private Street(s)
Schools
Elementary Schools Desert Sun Academy
Middle Schools Sonoran Trails Middle School
High Schools Cactus Shadows High School
School District Cave Creek Unified District
Others
HOA Name Ridge at Troon North
HOA Fee Include Roof Repair,Sewer,Maintenance Grounds,Street Maint,Front Yard Maint,Trash,Water,Roof Replacement,Maintenance Exterior
Senior Community No
Tax ID 216-72-982
Ownership Fee Simple
Acceptable Financing Conventional, 1031 Exchange, VA Loan
Horse Property N
Listing Terms Conventional, 1031 Exchange, VA Loan

Copyright 2024 Arizona Regional Multiple Listing Service, Inc. All rights reserved.







